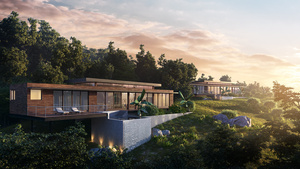More from Bella Virtual Staging USA
More in Politics
Related Blogs
أرشيف
حصة الاجتماعي
Visualizing Possibilities: Architectural 3D Rendering Services Explained
الجسم
These services have made it possible to visualize spaces before they are built, providing a detailed, accurate, and immersive experience. Whether you're an architect, developer, or client, understanding the power of architectural 3D rendering can open up new possibilities in your projects. In this blog, we'll delve into what architectural 3D rendering services are, how they work, and why they are indispensable in modern design and construction.
What Are Architectural 3D Rendering Services?
Defining Architectural 3D Rendering
Architectural 3D rendering is the process of creating three-dimensional images or animations to visualize architectural designs. These renderings can range from simple, static images to highly detailed and interactive animations. The primary purpose of 3D rendering is to provide a realistic representation of a building or space, allowing stakeholders to see what the final product will look like before construction begins.
Types of Architectural 3D Renderings
There are several types of architectural 3D renderings, each serving different purposes:
- Exterior Renderings: Focus on the building's exterior, showing details like materials, textures, and landscaping.
- Interior Renderings: Showcase the interior spaces, including furniture, lighting, and color schemes.
- Aerial Renderings: Provide a bird's-eye view of the project, highlighting its relationship with the surrounding environment.
- Walkthroughs and Flythroughs: Interactive animations that guide the viewer through the space, offering a virtual tour of the project.
The Process of Creating Architectural 3D Renderings
Step 1: Conceptualization and Planning
The first step in creating a 3D rendering is understanding the project’s requirements. This involves gathering all necessary information, including architectural plans, material specifications, and the desired aesthetic. The rendering team works closely with architects and designers to ensure that the renderings align with the project's vision.
Step 2: 3D Modeling
Once the concept is clear, the next step is 3D modeling. In this phase, the structure is created in a digital space using specialized software. Every element, from the building's structure to the smallest details like furniture and decor, is modeled in 3D. This stage is crucial as it forms the foundation for the rendering.
Step 3: Texturing and Lighting
After the 3D model is complete, textures and materials are applied to make the model look realistic. This includes everything from wall finishes to flooring materials. Lighting is also a critical aspect, as it influences the mood and realism of the rendering. Proper lighting techniques ensure that the space looks as natural as possible.
Step 4: Rendering and Post-Production
The final step is rendering, where the 3D model is processed to produce the final image or animation. This stage can be time-consuming, depending on the complexity of the project. After rendering, post-production work is done to enhance the image further. This may include adding effects, adjusting colors, and refining details to achieve the desired result.

The Benefits of Architectural 3D Rendering Services
Enhanced Visualization and Communication
One of the most significant advantages of architectural 3D rendering is enhanced visualization. Traditional blueprints and 2D drawings often fail to convey the full scope of a design. 3D renderings provide a more accurate and immersive view, allowing clients and stakeholders to understand the project better. This clarity improves communication and ensures that everyone involved is on the same page.
Cost-Effective Design Modifications
In the design and construction industry, changes are inevitable. However, making modifications during the construction phase can be costly and time-consuming. 3D renderings allow designers and clients to explore different design options and make changes before construction begins. This not only saves money but also ensures that the final design meets all expectations.
Marketing and Presentation Advantages
For developers and real estate professionals, architectural 3D renderings are invaluable marketing tools. High-quality renderings can be used in brochures, websites, and presentations to attract potential buyers or investors. They provide a compelling visual representation of the project, making it easier to sell or secure funding.
Improved Decision-Making
With 3D renderings, decision-making becomes more informed and efficient. Clients can see exactly how different design elements will look in real life, making it easier to choose materials, colors, and layouts. This reduces the risk of dissatisfaction and ensures that the project aligns with the client's vision.
Reducing Errors and Rework
Errors in construction can lead to significant delays and added costs. 3D renderings help identify potential issues early in the design phase, reducing the likelihood of errors during construction. This proactive approach minimizes rework and ensures a smoother construction process.
The Future of Architectural 3D Rendering
Integration with Virtual Reality (VR) and Augmented Reality (AR)
The future of architectural 3D rendering lies in the integration with virtual reality (VR) and augmented reality (AR). These technologies take visualization to the next level by allowing clients to experience the space in an immersive environment. With VR and AR, clients can virtually walk through a building, interact with the design elements, and make real-time changes.
Automation and AI in Rendering
As technology advances, automation and artificial intelligence (AI) are expected to play a more significant role in 3D rendering. These technologies can streamline the rendering process, reduce the time required for modeling, and improve the accuracy of the final product. AI can also assist in generating multiple design options quickly, giving clients more choices.
Conclusion
Architectural 3D rendering services have transformed the way we approach design and construction. From enhancing visualization to improving decision-making, the benefits of 3D rendering are vast and impactful. As technology continues to evolve, the possibilities for architectural visualization will only expand, offering even more innovative solutions for the design and construction industry. Whether you're an architect, developer, or client, embracing 3D rendering services can lead to better outcomes, greater efficiency, and more successful projects.














تعليقات