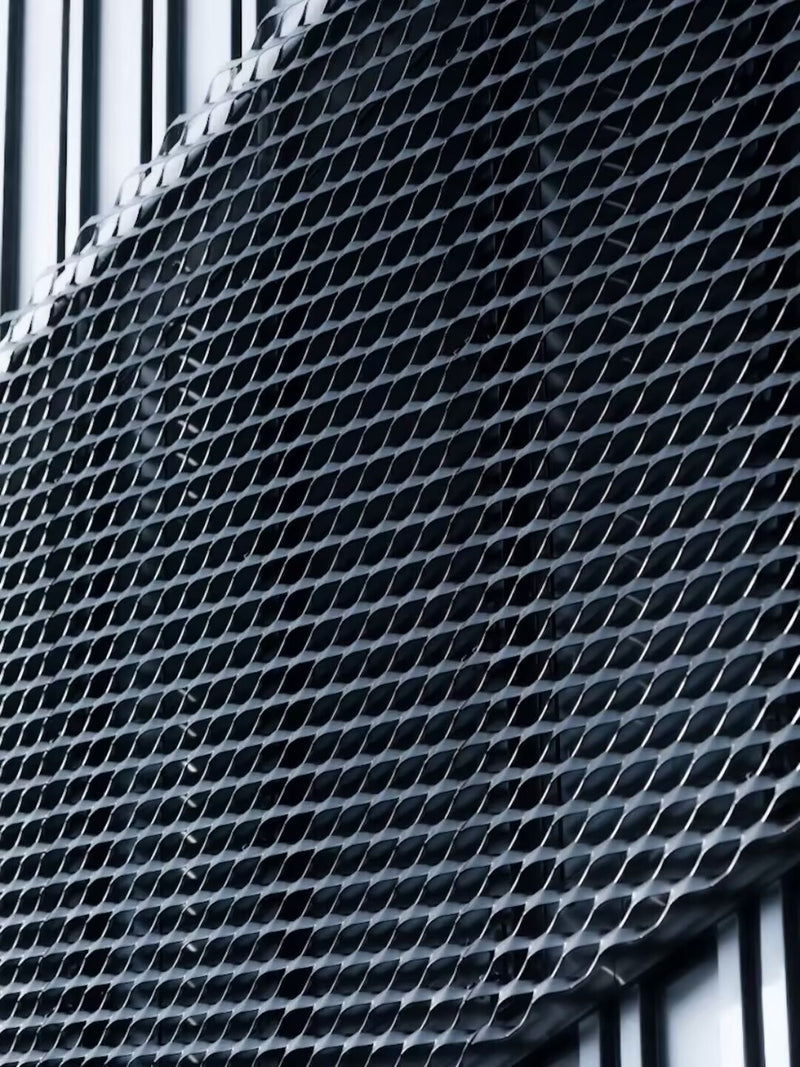Unveiling the Secrets of Perforated Metal Panels: Transform Your High-Rise Construction!
Perforated metal panels have emerged as a pivotal component in the realm of high-rise construction, seamlessly blending functionality with aesthetic appeal. As urban landscapes evolve, architects and builders are increasingly turning to these innovative materials to not only enhance the visual allure of skyscrapers but also to address practical challenges such as energy efficiency and environmental sustainability. This article aims to delve into the fascinating world of perforated metal panels for high-rise buildings, exploring their myriad uses, the benefits they offer, and the installation processes involved in incorporating them into high-rise buildings. Whether you’re an architect, builder, or simply an enthusiast of modern architecture, understanding the significance of these panels will empower you to make informed decisions in your next construction project.

Understanding Perforated Metal Panels
Perforated metal panels are precisely crafted sheets of metal that feature a series of holes or openings, designed to serve both functional and decorative purposes. These panels are typically made from a variety of metals, including aluminum, steel, and stainless steel, offering durability and versatility. The design variations are vast, ranging from simple patterns to intricate designs that can transform a building's façade. The manufacturing process involves using advanced technologies to punch holes in the metal sheets, ensuring precision and consistency. Each panel can be tailored to meet specific project requirements, including thickness, size, and hole patterns, making them an ideal choice for architects looking to make a statement in high-rise construction.
Applications in High-Rise Construction
In the context of high-rise buildings, perforated metal panels serve multiple applications. One of the most common uses is in cladding and facades, where they create striking visual elements that can dramatically enhance the building's exterior. They also play a crucial role in sun shading, helping to control the amount of natural light that enters the building, thus contributing to energy efficiency. Moreover, these panels can be used in balconies, railings, and screening for mechanical equipment, ensuring both aesthetics and functionality. A friend of mine recently completed a high-rise project where they used perforated panels on the lower levels to create a unique visual effect while providing privacy for residents, showcasing just how versatile and impactful these materials can be.
Benefits of Using Perforated Metal Panels
The advantages of incorporating perforated metal panels in high-rise construction are numerous. Firstly, they contribute to energy efficiency by allowing natural light to filter through while reducing the need for artificial lighting. Additionally, their design can aid in noise reduction, making urban living more pleasant for residents. Sustainability is another significant benefit, as these panels can be made from recyclable materials, thus minimizing environmental impact. For instance, during a recent project, a local developer utilized perforated panels to enhance the energy efficiency of their building, resulting in decreased energy costs and a smaller carbon footprint, demonstrating how these panels can positively influence both the environment and a project's bottom line.
Installation Process
Installing perforated metal panels requires careful planning to ensure structural integrity and compliance with building regulations. The installation process typically begins with a detailed assessment of the building’s framework to determine the appropriate support system for the panels. Following this, panels are measured and cut to fit the designated areas, ensuring precision and consistency. Safety is paramount, as workers must adhere to safety standards throughout the installation. Once the panels are positioned, they are securely fastened to the framework, often using specialized brackets or clips to enhance stability. It’s crucial to engage experienced professionals during the installation to ensure that all safety and structural considerations are meticulously addressed, ultimately leading to a successful integration of perforated metal panels into the high-rise structure.
Significance of Perforated Metal Panels in Modern Architecture
In conclusion, perforated metal panels represent a remarkable fusion of practicality and design in high-rise construction. Their diverse applications, coupled with significant benefits such as energy efficiency, noise reduction, and sustainability, make them an invaluable asset in modern architecture. As urban environments continue to grow and evolve, the importance of innovative materials like perforated metal panels cannot be overstated. For architects and builders looking to enhance their projects, considering these panels can lead to transformative results that not only meet aesthetic goals but also contribute to a more sustainable future. So, as you embark on your next high-rise project, think about the possibilities that perforated metal panels can offer!












تعليقات