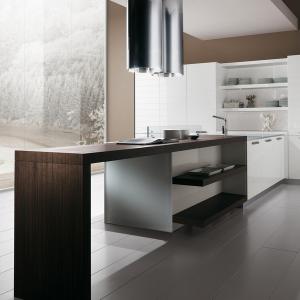- الكلمات - #U-shaped Stainless Steel Kitchen Cabinets
-
- آخر تحديث ١١ أكتوبر، ٢٠٢١ تعليق ٠ , ٢١٤ views, ٠ مثل
More from ningbo afa
More in Politics
Related Blogs
Design Requirements For U-shaped Stainless Steel Kitchen Cabinets
الجسم
Layout details of U-shaped Stainless Steel Kitchen Cabinets:
1. It doesn't matter if there is a window, the wall cabinet is still made, and the part of the wall cabinet protruding from the window is connected to the cabinet inside. Since the wall cabinet is near the window, it is unavoidable that the inferior board is easy to corrode and age, and aggravate the release of formaldehyde. Therefore, you must pay attention to the choice of board. The final fire board is not only resistant to high temperature and corrosion, but also does not produce toxic gases, and is very environmentally friendly.
2. The embedded kitchen appliance reserves heat dissipation space. If you want to install the embedded kitchen appliance yourself, the following are some heat dissipation suggestions:
Refrigerator: the distance between the cabinet and the cabinet should be between 5-10 cm
Microwave oven: reserve 5 cm on both sides and 10 cm on the top
Oven: The heat dissipation method of each model is different. First judge from the body. Generally, the side where the fan can be seen is the heat dissipation surface, and then it is OK to reserve a space of 5-10 cm.
3. The kitchen lighting is not good, and the decoration is light-colored. Originally, the kitchen windows are all high-rise buildings, and the wall cabinets block part of the light, so the lighting is really not good. In order to make up for this shortcoming, bright white was used throughout the kitchen. From the ceiling to the cabinets, to the ceramic tiles, it is really white to the end. When the light is turned on, the whole kitchen is bright. Because the kitchen is too white, oil fume can easily cause dirt, so a stainless steel baffle is installed behind the stove to prevent oil fume. Dirty walls, and easy to clean.












تعليقات