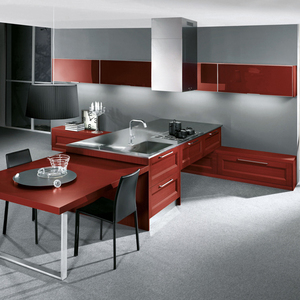-
 Retrouver dansMembres
Retrouver dansMembres Retrouver dansVidéos
Retrouver dansVidéos Retrouver dansChaînes
Retrouver dansChaînes
This website uses cookies to ensure you get the best experience on our website.
To learn more about our privacy policy Cliquez iciPréférence de confidentialité
- Mots clés - #Stainless Steel Kitchen Cabinets
-
- Dernière mise à jour 10 novembre 2018 0 commentaire , 801 vues, 0 comme
- Leanhu Village, Mazhu Town ,Yuyao , Zhejiang , China - Obtenir des directions
More from stainlesskb112 afa
More in Politics
Related Blogs
Les archives
How To Design Stainless Steel Kitchen Cabinets To Expand Functionality
Corps
L-shaped, U-shaped, one-shaped, two-shaped, etc., want to make the kitchen more practical, how to layout Stainless Steel Kitchen Cabinets ?
For a long kitchen, the most suitable cabinet layout is to make an L-shaped cabinet, which is divided into the short side and the long side of the L-shaped, leaving enough console space in the middle. This kind of layout can make full use of the space of the long strip kitchen, and the moving line is also relatively short. After taking the ingredients, it can be directly washed-cut-fried, practical and convenient.
And if your home is a square kitchen, then it is recommended that you choose a U-shaped cabinet, just leave a space for 1~2 people in the middle. The advantage of U-shaped cabinets is that they can make the storage space inside the kitchen more. The appliances such as ovens and microwave ovens can also be embedded in the cabinets, which is very practical.
However, there are also cabinets that are designed as a type of cabinet. Usually, because the space of the kitchen is small and the width is insufficient, the storage space of the one-piece cabinet layout is relatively small.
If there is a small balcony outside the kitchen, you can choose to make a two-shaped cabinet layout for easy access. It is equally easy to separate the cooktop and the sink on the sides of the kitchen.
The kitchen space is particularly large, you can consider this type of return type layout, that is, on the basis of the U-shaped kitchen, add an island in the middle, as a transitional use, you can also have more storage space.
For most small and medium-sized units, Xiaobian thinks that the U-shaped cabinet is the most suitable. The bottom is full of cabinets. The upper cabinet can be reduced. The storage design is replaced by partitions and hanging rods to avoid the feeling of depression.
Photos
Carte
-
Emplacements sur MyWorldGo
Information de Lieu
- Emplacement: Leanhu Village, Mazhu Town ,Yuyao , Zhejiang , China - Obtenir des directions
- Adresse formatée: Le'anhu, Yuyao, Ningbo, China
- Adresse de rue: Ningbo
- Pays: China










commentaires