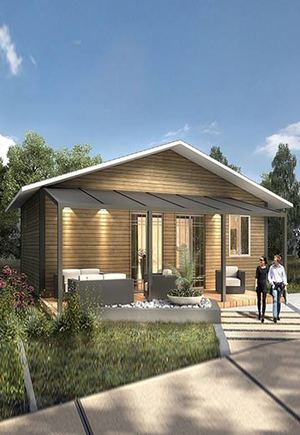- الكلمات - #light steel villa houses
-
- آخر تحديث ٢٦ نوفمبر، ٢٠١٨ تعليق ٠ , ٣٩٨ views, ٠ مثل
- Shaoxing, 绍兴市浙江省中国 - احصل على الاتجاهات
More from zhou zhou
More in Politics
Related Blogs
Light steel structure features: reduced steel consumption and light weight
الجسم
There are four main components of construction to light steel villa houses, they are light steel frame, wall frame, roof enclosure system and floor supporter system.
Light steel frame: Steel frame (like beam, column, etc.) would be processed in the factory and assembled at the scene (project location). After processing and assembling the steel frame, the unique advantages can be summarized as being high strength, outstanding seismic-resistance and fast and easy assembling construction. Anticorrosive material would be effective utilized for rust-removal in the steel surfaces so that this process would guarantee the durable services for steel products. In addition, since steel frame is wrapped in insulation walls, the phenomenon of irregular heat conduction would not be incurred in the layers of insulation walls. What is more, compared with ordinary steel housing, the steel consumption of light steel frame is approximate 60 per cent less than that the consumption of ordinary steel construction, which is save at less 1/3 steel consumption. Less steel consumption and light weight are the prominent points for light steel frame.
Wall frame: There are four various of wall plate in wall frame system, they are wall panels, interior wall plate, partition wall plate and thermal insulation block. According to air temperature of different regions, the wall of light steel structure villa can be combined into different various for enclosure system. Villas in cold districts had better have composite walls which are not only for heat preservation but also for heat insulation. By doing so, it can guarantee heat in indoor would not be absorbed or leaked by walls. That is, only 1/5 energy consumption of ordinary construction would be needed can reach the demand for indoor heat insulation. In the contrary, villas in hot districts would have composite walls which are under hollow convection. Heat from solar radiation would be flower in the air out of walls so that it can keep the room cool.
Wall enclosure system: Being taken the same design principle of wall, floor supporter system should be taken insulation, insulation, sound insulation, waterproof and moisture-proof performance in high standard condition into granted. In addition,, free styling can be accepted for housing design.
Floor supporter system: It has advantages in light weight, high strength unique closed micropore structure and air insulation layers. In addition, the sound insulation effect is up to 41db and installation is easy and simply. It can also bear loads more than 200 kilograms square meter, which is far more than the standard for ordinary floor supporter about bearing capacity of 150 kilograms in every square meter.
If you want to know more, you can click here: prefab steel house.
Website: https://www.pthhouse.com/
الصور
خريطة
-
المواقع على MyWorldGo
معلومات الموقع
- موقعك: Shaoxing, 绍兴市浙江省中国 - احصل على الاتجاهات
- العنوان المنسق: 中国浙江省绍兴市柯桥区
- عنوان الشارع: 绍兴市
- حالة: 浙江省
- بلد: 中国















تعليقات