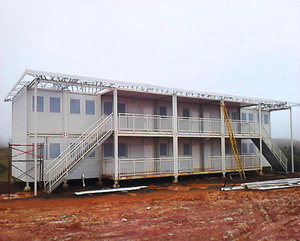-
 Find in Members
Find in Members Find in Videos
Find in Videos Find in Channels
Find in Channels
This website uses cookies to ensure you get the best experience on our website.
To learn more about our privacy policy Click herePrivacy Preference
- Tags - #expandable container house
-
- Last updated January 21, 2019 0 comments, 352 views, 0 likes
- Xiaoshan, 杭州市浙江省中国 - Get Directions
More from zhou zhou
More in Politics
Related Blogs
It provides a huge opportunity for energy conservation in the construction field
Body
The concept of expandable container house was first proposed by foreign architects to create a simple living style. Designers want to create larger and fresher living space for young people who cannot afford exorbitant house prices.
Different functional spaces, such as offices, family living areas and meeting places, are designed in four stacked containers respectively. It combines the flexible and changeable characteristics of containers and combines them in different ways. The room has a reception room, kitchen, bathroom and a foldable bed. The interior space is spacious and fully functional, allowing residents to enjoy their time at home with their families.
The container-type intelligent space also has the function of an office. The hidden table can be used as a reception desk by pulling. The folding floor can be provided with an upper conference room; And the use of the upper bed can create a new office space.
In addition, it is also an ideal landmark for party lovers. Open special wall panels and pull out the hidden space. There is quite a spacious space here that can be transformed into an activity place suitable for social intercourse and entertainment.
The whole design is also in line with the concept of ecological environment protection. It is surrounded by green plants and has good lighting. The combination of mirror design and metal materials creates an environment in which the residents can fully immerse themselves, allowing them to enjoy nature and tranquility, and also to sit down with three to five friends to share delicious food and talk about daily life.
Although this kind of building has not been popularized yet, it has great potential and conforms to the concept of sustainable development. Decomposing buildings for reservation and on-site installation provides a huge opportunity for energy conservation in the construction field.
Moreover, it covers a small area, has a simple appearance and has everything inside. Living inside seems to be integrated with the nature outside! Because it occupies a very small space, it is very suitable for people living in cities where every inch of land is precious.
PTH, headquartered in Keqiao District of Shaoxing City, has more than 200 emplyees and a long history. In 1998, PTH began to produces steel structureal parts. After ten years efforts, the first container house was finished and exported to New Caledonia in 2008. Meanwhile,PTH gradually becomes a leader in the Steel Structure industry.
If you want to know more, you can click here: prefab housing prices.
Website:https://www.pthhouse.com/
Photos
Map
-
Locations on MyWorldGo
Location Information
- Location: Xiaoshan, 杭州市浙江省中国 - Get Directions
- Formatted Address: 中国浙江省杭州市萧山区
- Street Address: 杭州市
- State: 浙江省
- Country: 中国











Comments