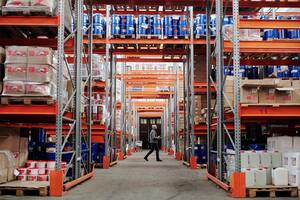-
 Retrouver dansMembres
Retrouver dansMembres Retrouver dansVidéos
Retrouver dansVidéos Retrouver dansChaînes
Retrouver dansChaînes
This website uses cookies to ensure you get the best experience on our website.
To learn more about our privacy policy Cliquez iciPréférence de confidentialité
- Mots clés - #material handling solutions
-
- Dernière mise à jour 22 décembre 2022 0 commentaire , 322 vues, 0 comme
- Saint Louis, MO, USA - Obtenir des directions
More from Alex Carey
More in Politics
Related Blogs
Les archives
Get Started on Mezzanine Design
Corps
In the world of material handling solutions, maximizing space is often job number one. Square footage in a warehouse is at a premium; inventory, conveyor systems, and other equipment often leave your employees very little room to move around. If your warehouse floor is stuffed full to the brim, you’re going to struggle to establish and maintain material handling processes; a crowded space is never efficient.
One way to maximize the usable area in your warehouse is to look up and use vertical space by installing a mezzanine system. Mezzanines are raised platforms and walkways that can be used for anything from simply facilitating easier movement through the area to semi-permanent offices. If you’re interested in developing a mezzanine design for your warehouse, follow these steps for the best results:
1. Define Your Needs
Your mezzanine plan should begin with what you want the mezzanine to provide. Do you need an office space for a floor supervisor, a walkway between two areas of the floor, or raised access to inventory or equipment?
2. Measure, Measure, Measure
To get the right mezzanine structure for your needs, you’ll need to know the space and height capacities and constraints for your space. You’ll also need to think through what weight the mezzanine will need to support. These measurements will help define the remaining elements of your construction plan.
3. Know Your Budget
Once you know what you need and have an idea of how it will need to look in your space, it’s time to consider your budget. One of the great things about mezzanines is that they are generally a cost-effective way to expand the usable space in your warehouse and are an investment with a strong ROI. That said, your budget constraints will determine the size, materials, and overall design of the finished product.
4. Consider Compliance
Any construction project in your warehouse, including installing a mezzanine, needs to comply with building codes as well as any other applicable safety and health requirements.
5. Select the Design
During this step of the project, you work with your industry expert to select how you’d like the final product to look. Design engineers will help you visualize the mezzanine with plans and drawings and other tools.
6. Choose a Construction and Installation Team
Choose an expert to get the job done efficiently, on time, and within budget. Your design team and product sales partners will help you select a construction team to get the job done right.
Don’t wait; expand your warehouse with an industrial mezzanine today.
Photos
Carte
-
Emplacements sur MyWorldGo
Information de Lieu
- Emplacement: Saint Louis, MO, USA - Obtenir des directions
- Adresse formatée: St. Louis, MO, USA
- Adresse de rue: St. Louis
- Etat: Missouri
- Pays: United States










commentaires